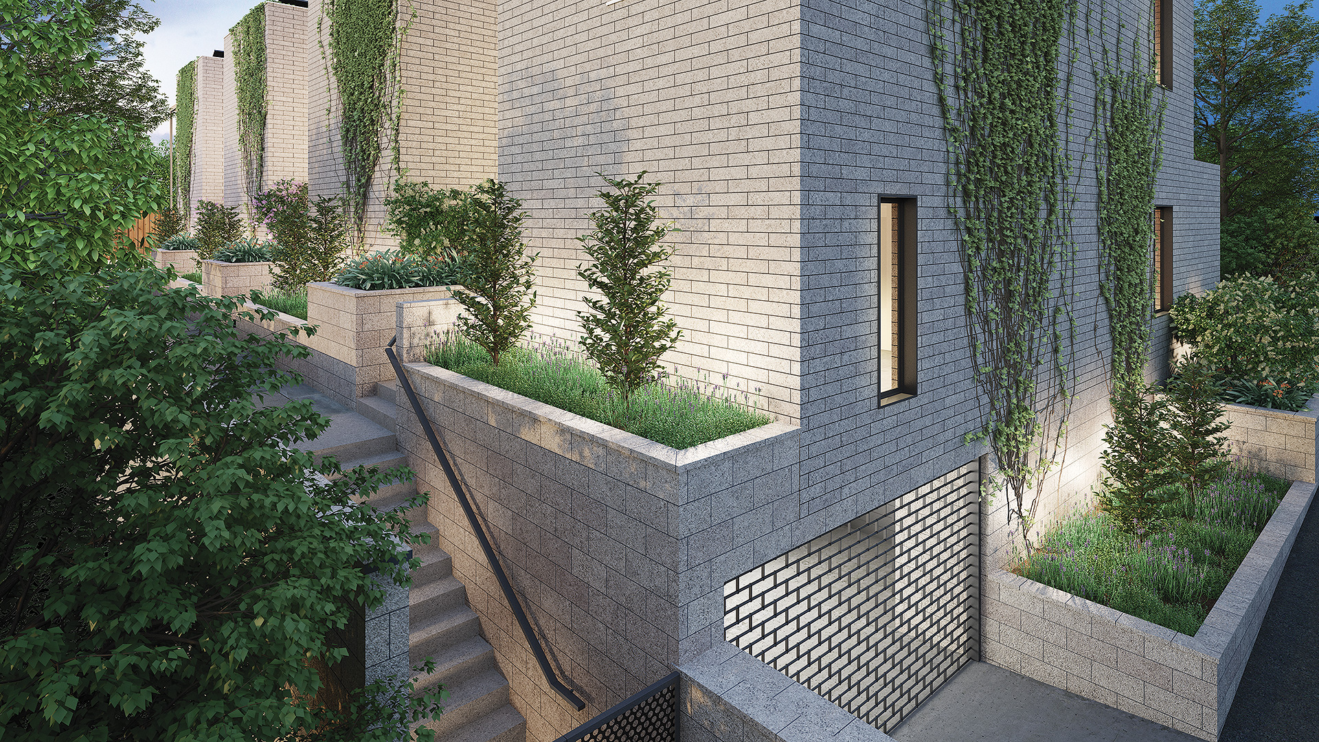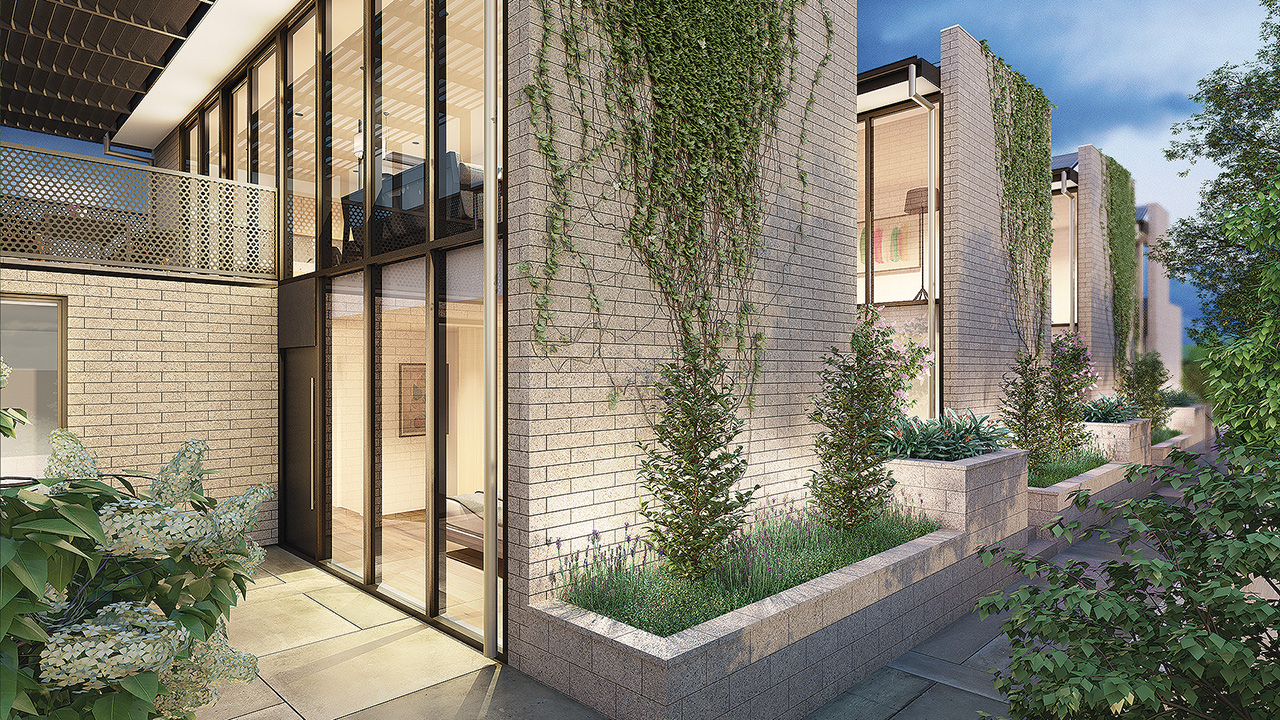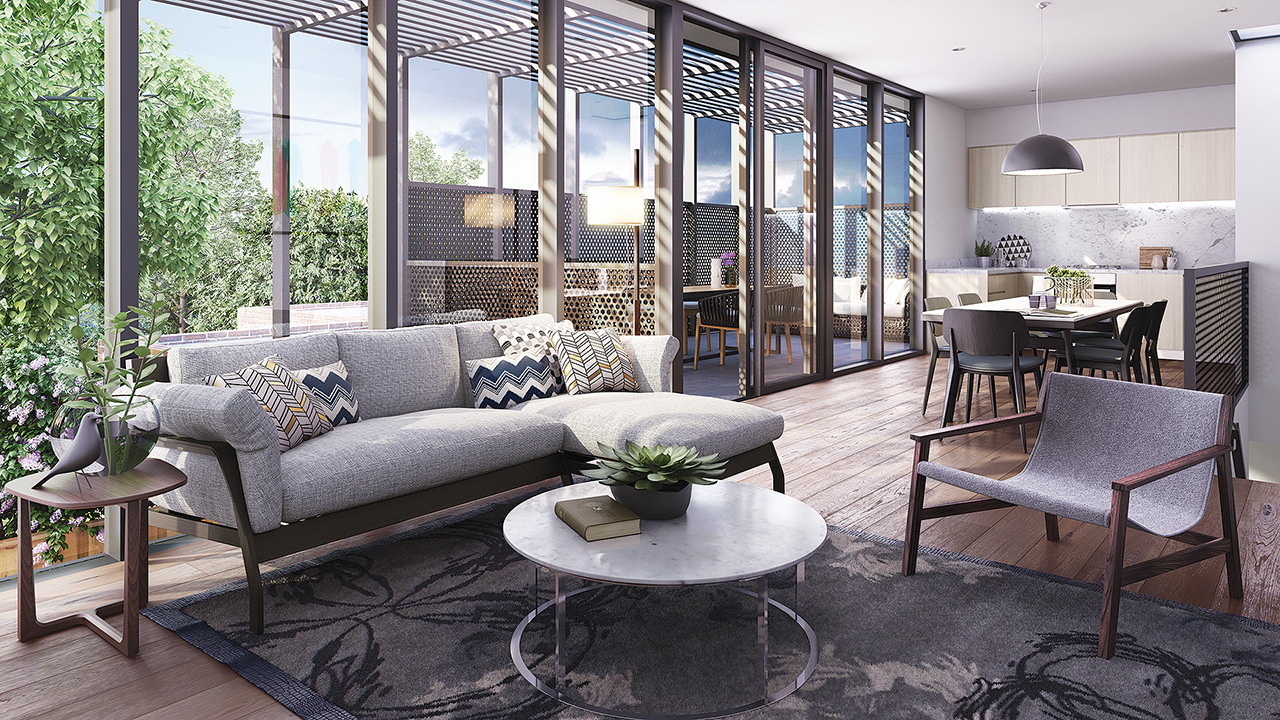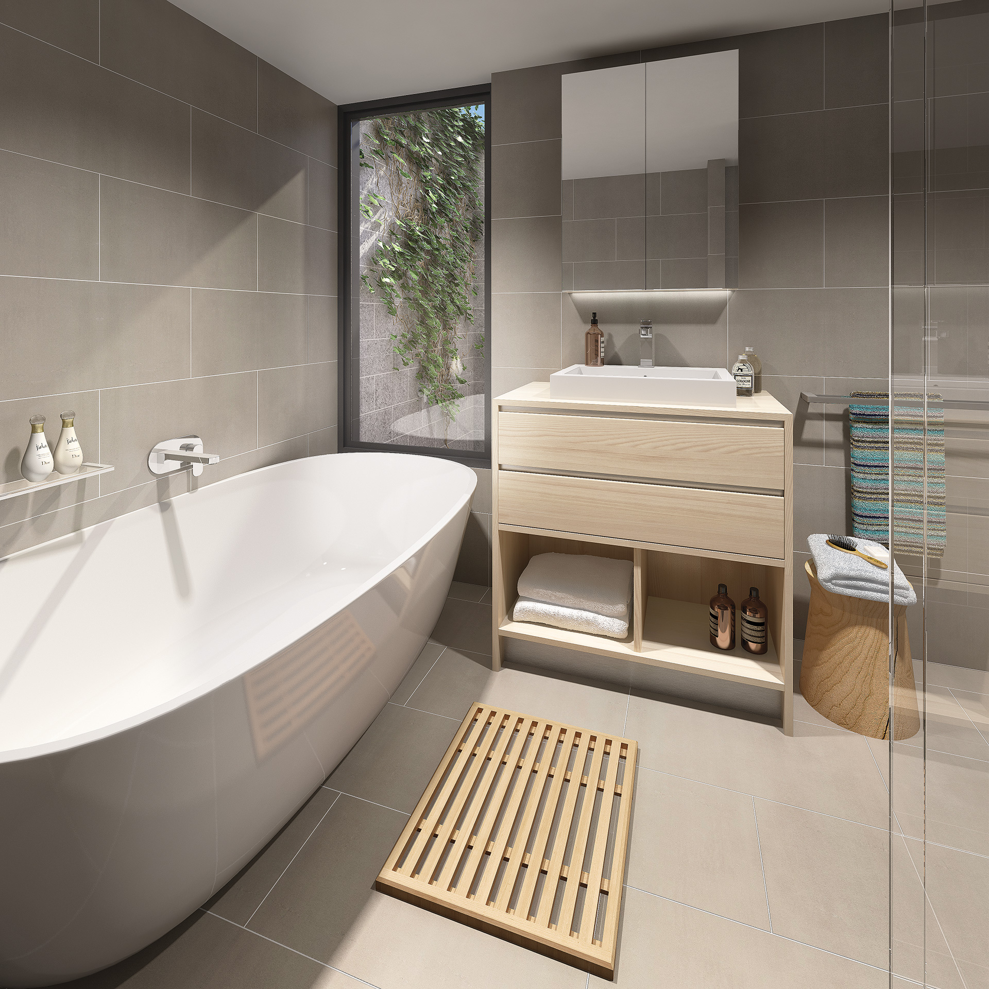A rare opportunity to purchase a townhouse residence in Parkville. Located in the heart of Melbourne’s university and medical precinct where rental demand is at a peak, each townhouse design integrates enduring modernist architecture, world class sustainable energy technology, and holistic healthy house concepts.
Incorporating the most progressive ESD technology and engineering available in Australia designed in collaboration with one of Melbourne’s most awarded architects. Rigorously planned to provide just what a busy professional household requires over 218sqm.
Each home has a flexible floor plan comprising: three bedrooms, two bathrooms and two car garage. Internal private access from garage to living floors. Workshop zone in double garage. Designed for minimal body corporate in utilities and configuration.
These town residences are designed as a future proof asset. They provide buyers with a future geared investment.




